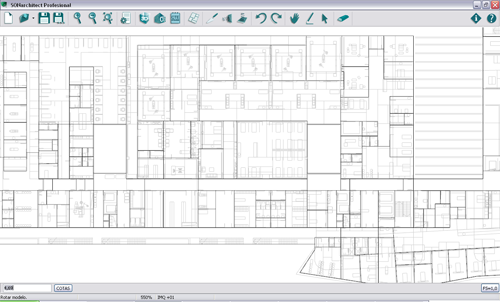 |
Just sketch the plan of every different floor in the building, optionally using a template from a DXF file. You do not have to tell SONarchitect which are rooms and how, it will automatically detect every room as you draw. Every line becomes a wall, every cross a junction, and every closed shape a new room. Aid tools allow you to draw normals, specific angles and lengths, ortho lines, and the sticky cursor will help you with clean shapes and correct junctions, also between different floors. |
