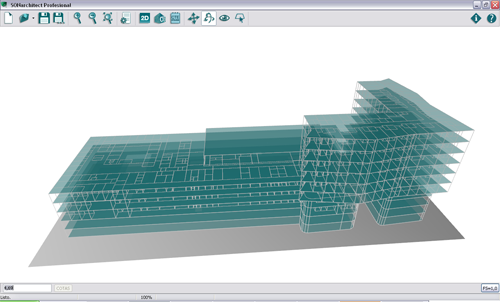|
A 3D model of your building is created, where you can verify the geometry of your building, and also virtualize some of the slabs to get complex volumic geometries. The 3D model can be inspected at any moment during the drawing of the floor plans to asses the progress of the project. Floors having the same plan and building solutions are specified just by a repetition number that creates repeated floors in the 3D model. |
 |
